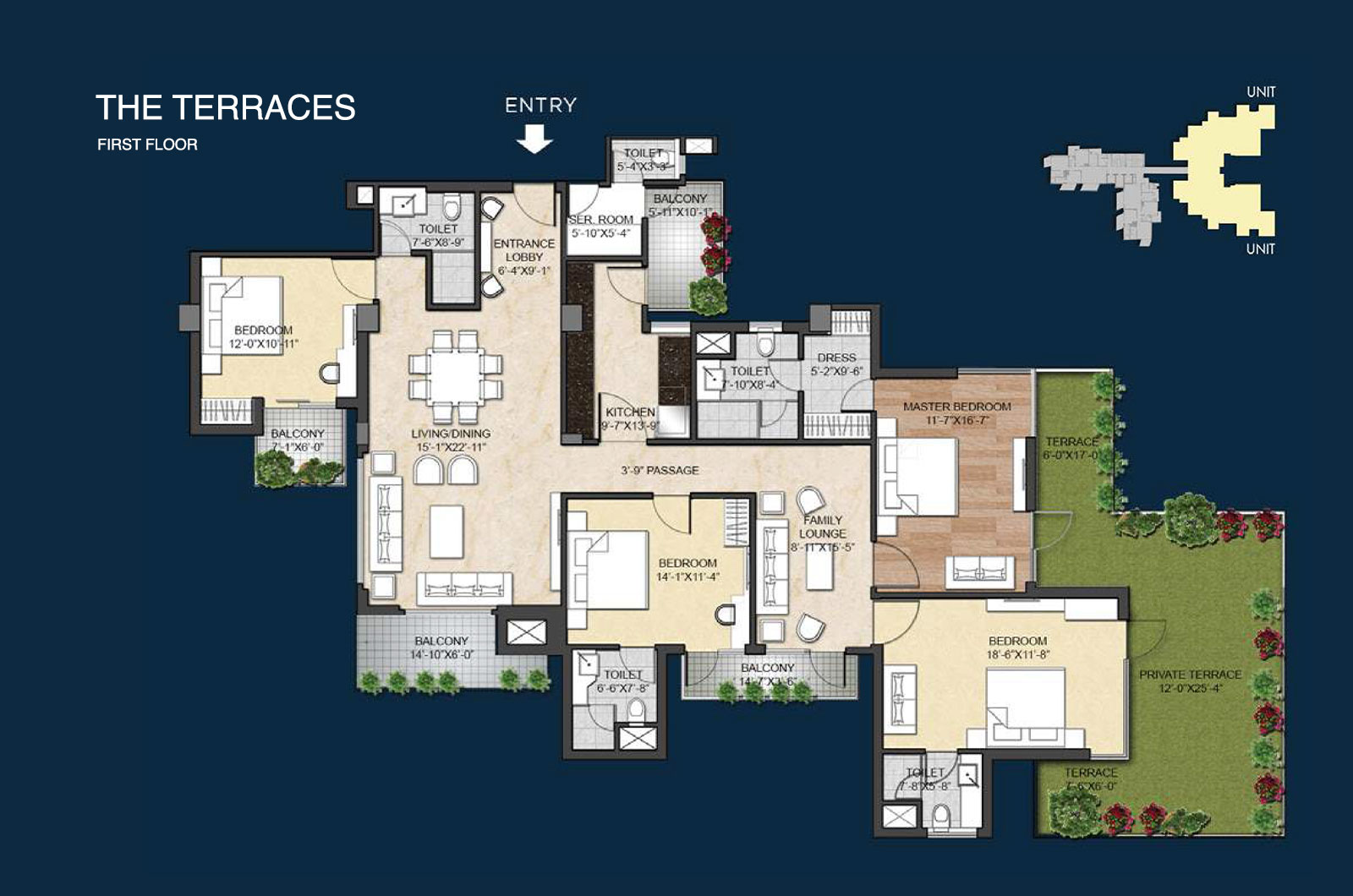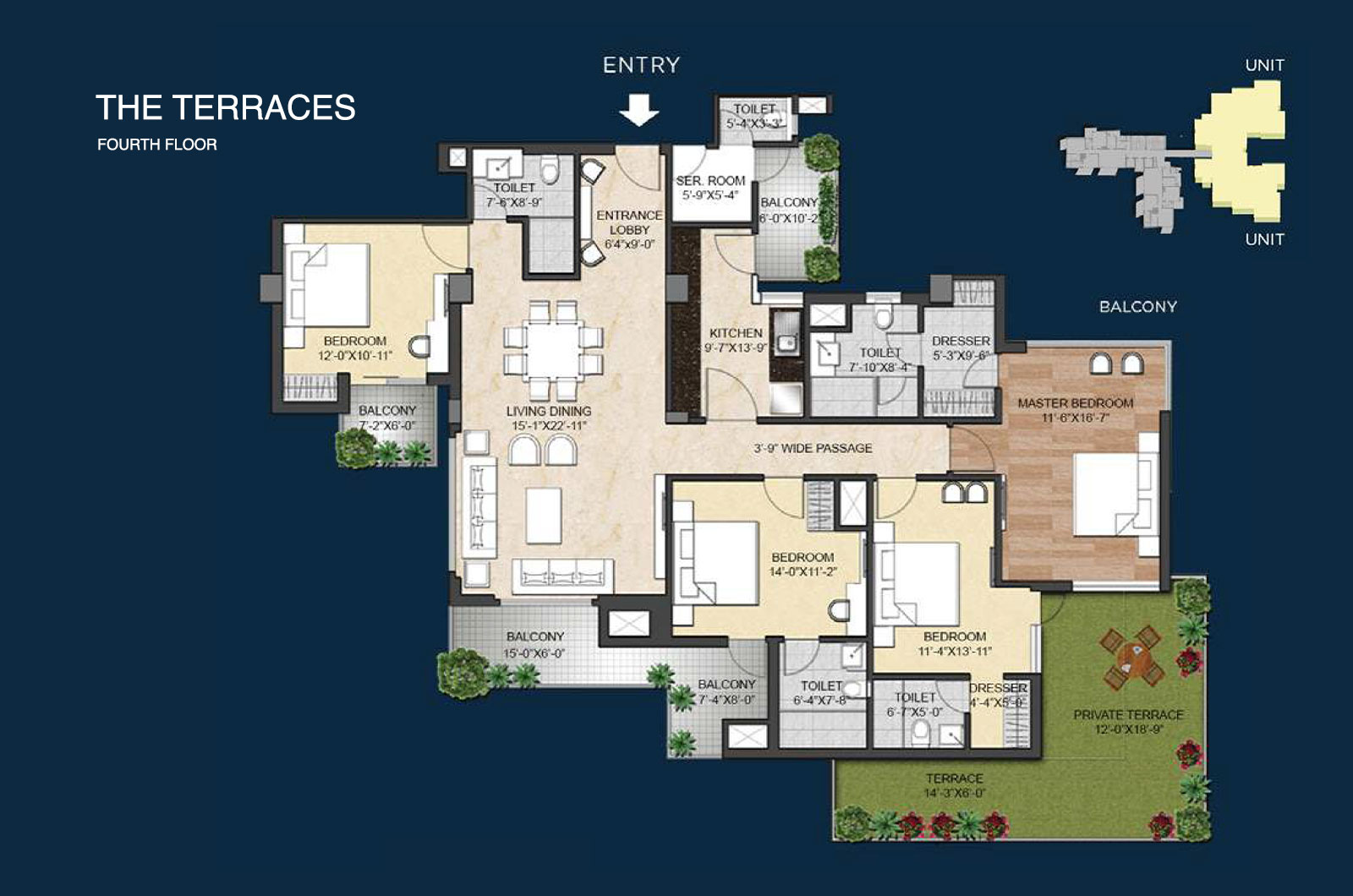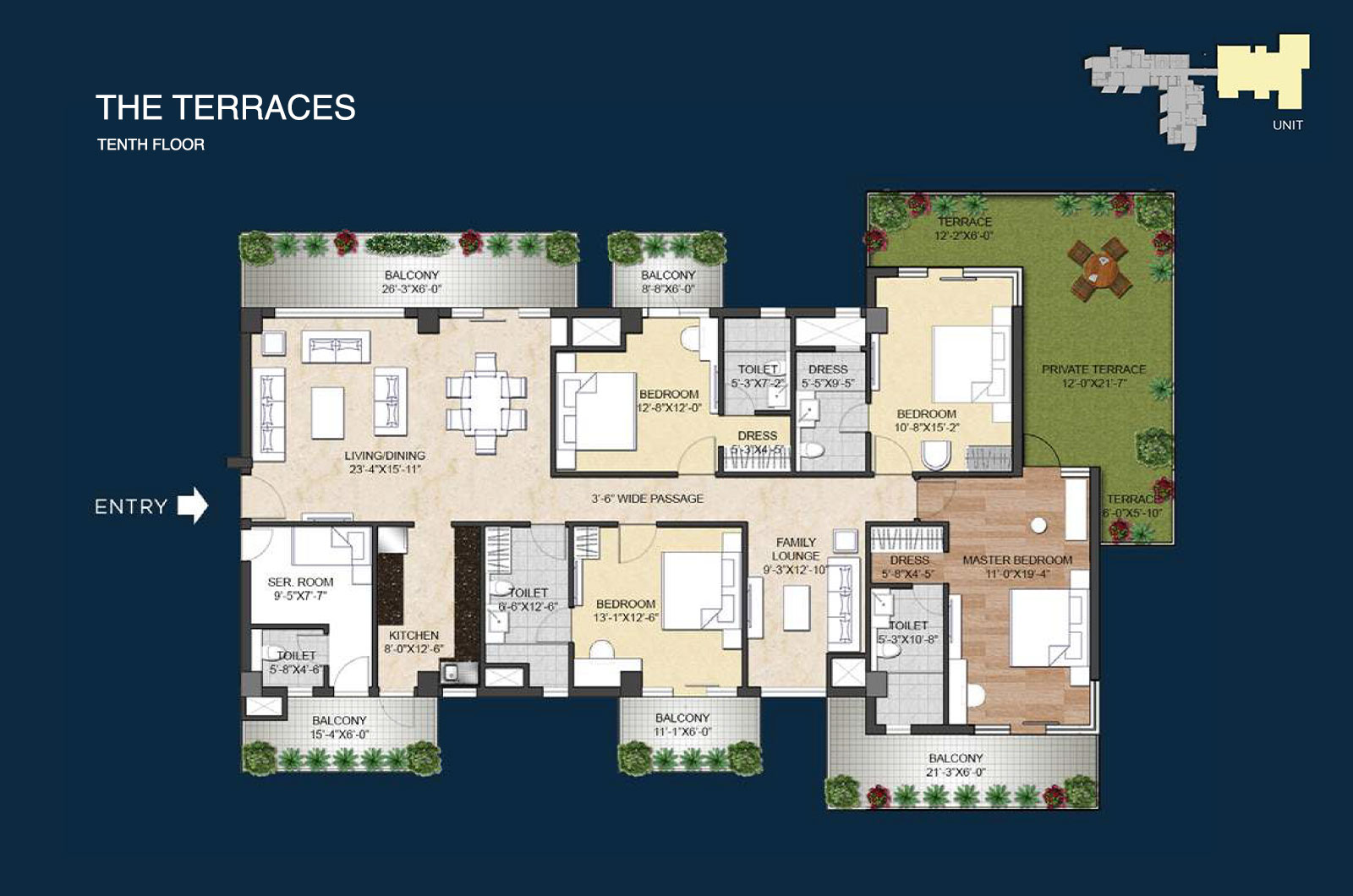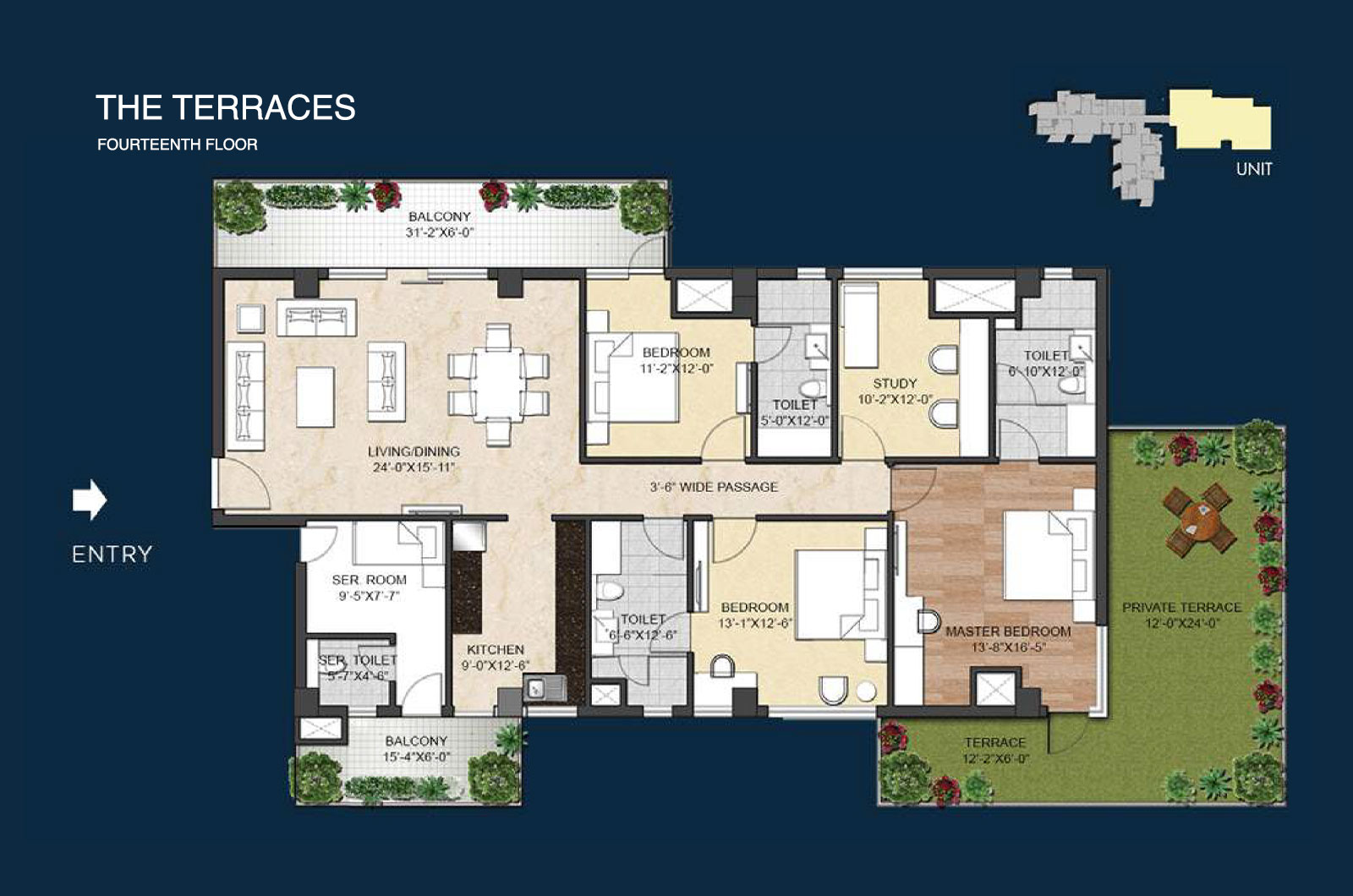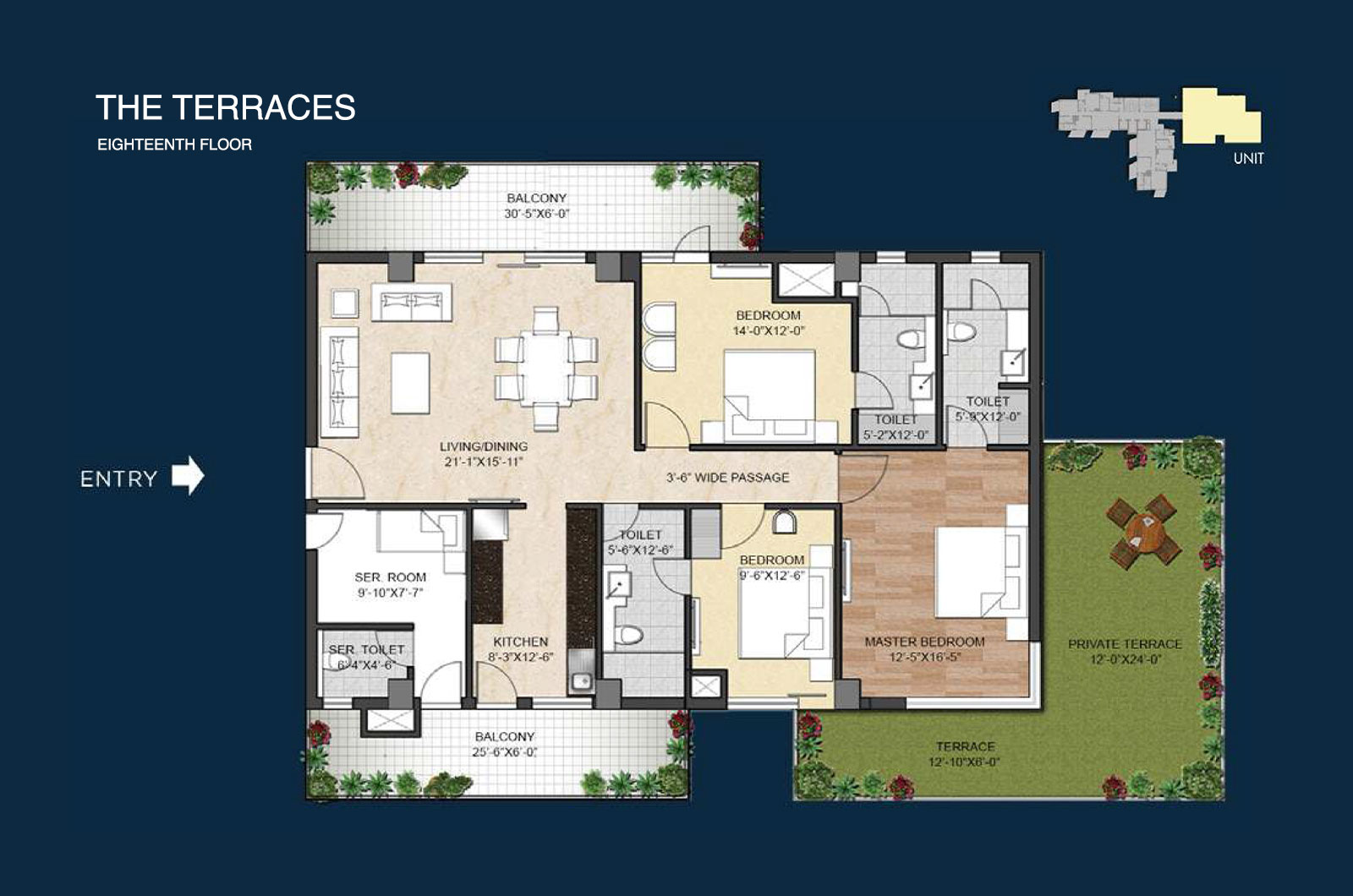The Premiums
First Floor Unit: 3BHK, 3 Toilet, Servant Room Apartment Area: 1965 SQFT

Saan Verdanté
Floor Plan
Architecture that has a unique and blissful attitude, just like a painter’s masterpiece
scroll down
Project details
The Terraces
First Floor Unit: 4BHK, Family Lounge, 4 Toilet, Servant Room Apartment Area: 3352 SQFT
The Terraces
Fourth Floor Unit: 4BHK, 4 Toilet, Servant Room Apartment Area: 3062 SQFT
The Terraces
Tenth Floor Unit: 4BHK, Family Room, 4 Toilet, Servant Room Apartment Area: 3456 SQFT
The Terraces
Fourteenth Floor Unit: 3BHK, 3 Toilet, Study, Servant Room Apartment Area: 2904 SQFT
The Terraces
Eighteenth Floor Unit: 3BHK, 4 Toilet, Servant Room Apartment Area: 2542 SQFT

